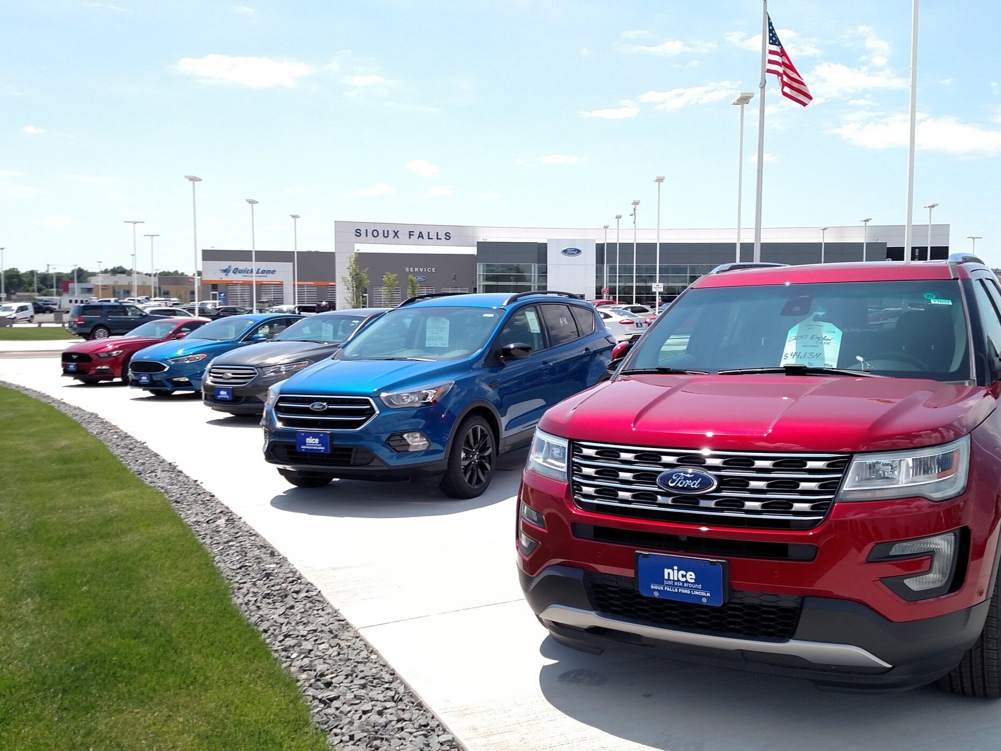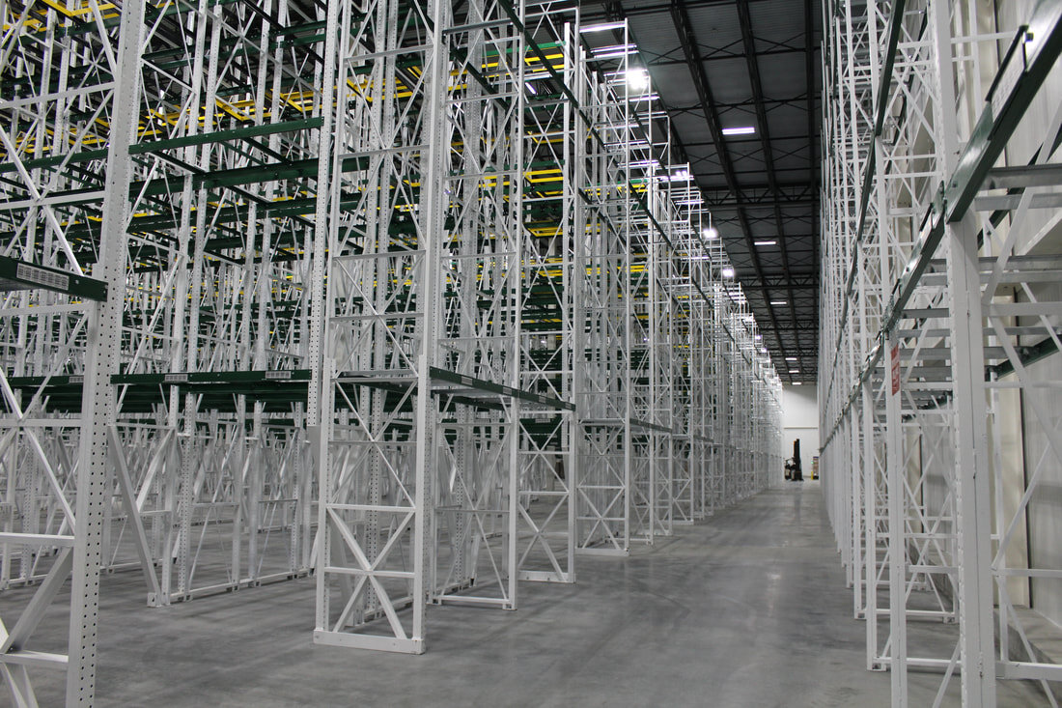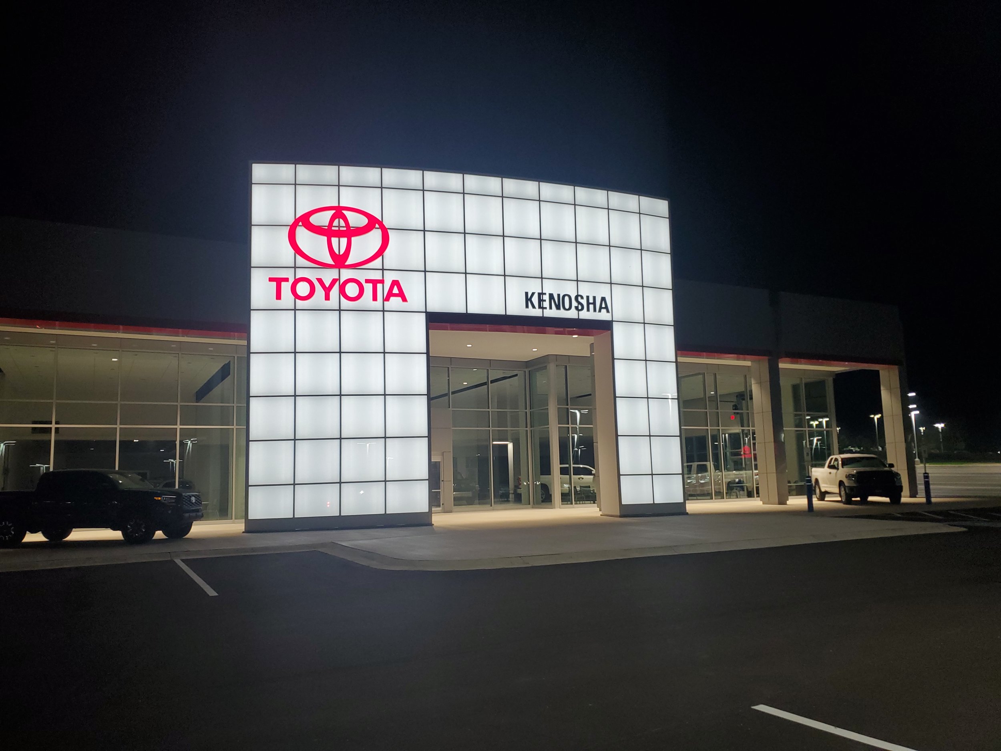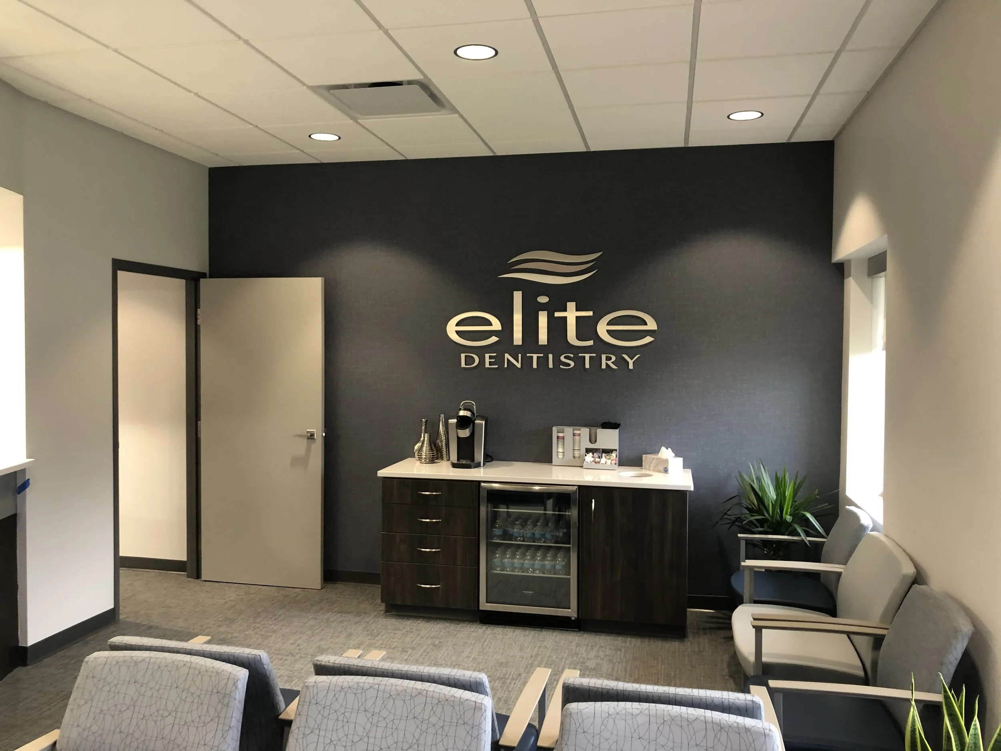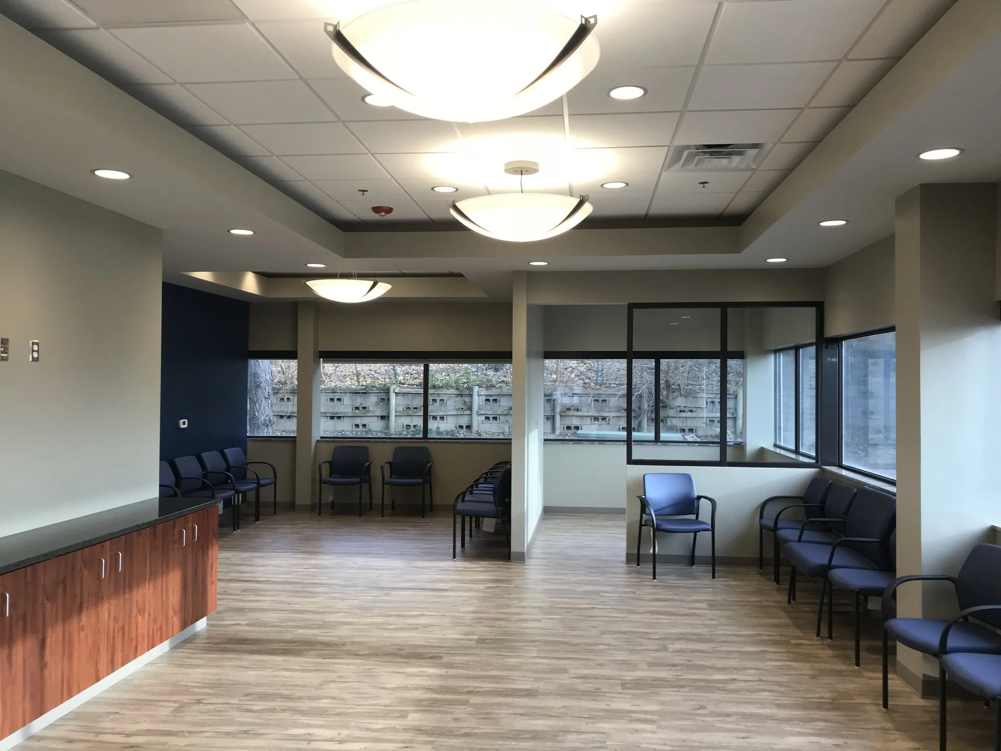This dealership is two stories high and over 92,000 sq. ft. Featuring a four-bay express lane that utilizes waste oil to heat the entire building.
H&R Construction carried out extensive renovations on Sterling Computer’s corporate headquarters in North Sioux City, SD.
This new 215,000 sq. ft. cold storage facility features: VSL dock levelers, rite hite bi-parting freezer doors and 220,000 sq. ft. paving.
The project consisted of multiple additions and renovations throughout the elementary school and middle school.
Over the 7 phases of this project, we have remodeled various clinic exam rooms, turned existing space into office space, relocated the pharmacy, reconfigured the dental clinic, completed break room and conference areas.
This dealership includes many touchless features including automatic parting doors to enter the showroom from the outside as well as from the service area.
We remodeled an existing 60,000 sq. ft. retail store into a recreational sports facility that has five basketball/volleyball courts, a wrestling room, dance studio, concessions and lounge area.
This 80,000 sq. ft. cold storage facility features -10°F freezer and 40°F cooler and dock addition.
We were a consistent presence on the campus of the University of South Dakota in Vermillion completing 7 projects in 3 years.
This 27,000 sq. ft., two story building consists of an eye clinic and multiple unfinished tenant spaces to allow for future development.
This dealership is over 30,000 sq. ft. and features 22 service stalls, 4 detail bays, 3 services drive, a showroom and more.
This Class A project includes a training center, sales and customer services space with room to grow and expand in the future.
This 235,000 sq. ft. cold storage distribution center connects the new building to the existing Farmland Foods Plant via a corridor to allow products to be brought directly in for storage.
This building incorporated items such as jail cell walls, ceiling, doors and jail beds into the structural steel and masonry structure.
This expansion and remodeling project added more staff and exam room locations as well as a larger nurses station.
This dealership features an elevated showroom that overlooks I-94 in Monticello, MN.
This new branch location will serve as the main headquarters for all Telco Triad locations; with one unique feature, a full depth basement.
H&R Construction worked closely with the Owner on this project to manage, streamline and re-organize new process piping, new equipment and electrical.
The project consisted of multiple additions and renovations throughout the middle school and high school.
This 7,000 sq. ft. building is slab on grade, wood framed construction, EIFS and brick exterior finishes and standing seam metal roofing.
This new auto dealership mall in Iowa City, IA features load bearing masonry construction, extensive site work, aluminum composite panels and large curtain wall glazing.
This hangar building consists of 12,000 sq. ft. of airplane storage space and 3,000 sq. ft. of pilot’s quarters, lounge, and equipment storage with many unique features.
We designed and built this load out facility to allow products to be receive and unloaded via railcars instead of several trucks per day.
This facility has three main classrooms for older children, a toddler care room, an infant care room, kitchen space, office, restrooms and storage areas.
This space was gutted to start from scratch to make the space what the owner envisioned.
This dealership consists of 3 ground up dealerships that were all built simultaneously, each includes a service drive, full shop and parts department.
H&R Construction did interior and exterior renovation to turn the old Gordmans store in Sioux City into separate tenant spaces.
We were awarded this project to replace an aging dry fertilizer terminal for one of the world’s leading suppliers of fertilizers.
This new building connects the Church building with the Parish Hall and is home to the St. Rose of Lima Catholic School.
We provided design/build services to remodel this existing space into a new ear, nose and throat clinic in Sioux City.
This dealership is two stories high and over 92,000 sq. ft. Featuring a four-bay express lane that utilizes waste oil to heat the entire building.
This dealership includes many touchless features including automatic parting doors to enter the showroom from the outside as well as from the service area.
This dealership is over 30,000 sq. ft. and features 22 service stalls, 4 detail bays, 3 services drive, a showroom and more.
This dealership features an elevated showroom that overlooks I-94 in Monticello, MN.
This new auto dealership mall in Iowa City, IA features load bearing masonry construction, extensive site work, aluminum composite panels and large curtain wall glazing.
This dealership consists of 3 ground up dealerships that were all built simultaneously, each includes a service drive, full shop and parts department.
H&R Construction carried out extensive renovations on Sterling Computer’s corporate headquarters in North Sioux City, SD.
We remodeled an existing 60,000 sq. ft. retail store into a recreational sports facility that has five basketball/volleyball courts, a wrestling room, dance studio, concessions and lounge area.
This Class A project includes a training center, sales and customer services space with room to grow and expand in the future.
This new branch location will serve as the main headquarters for all Telco Triad locations; with one unique feature, a full depth basement.
This hangar building consists of 12,000 sq. ft. of airplane storage space and 3,000 sq. ft. of pilot’s quarters, lounge, and equipment storage with many unique features.
H&R Construction did interior and exterior renovation to turn the old Gordmans store in Sioux City into separate tenant spaces.
This new 215,000 sq. ft. cold storage facility features: VSL dock levelers, rite hite bi-parting freezer doors and 220,000 sq. ft. paving.
This 80,000 sq. ft. cold storage facility features -10°F freezer and 40°F cooler and dock addition.
This 235,000 sq. ft. cold storage distribution center connects the new building to the existing Farmland Foods Plant via a corridor to allow products to be brought directly in for storage.
H&R Construction worked closely with the Owner on this project to manage, streamline and re-organize new process piping, new equipment and electrical.
We designed and built this load out facility to allow products to be receive and unloaded via railcars instead of several trucks per day.
We were awarded this project to replace an aging dry fertilizer terminal for one of the world’s leading suppliers of fertilizers.
The project consisted of multiple additions and renovations throughout the elementary school and middle school.
We were a consistent presence on the campus of the University of South Dakota in Vermillion completing 7 projects in 3 years.
This building incorporated items such as jail cell walls, ceiling, doors and jail beds into the structural steel and masonry structure.
The project consisted of multiple additions and renovations throughout the middle school and high school.
This facility has three main classrooms for older children, a toddler care room, an infant care room, kitchen space, office, restrooms and storage areas.
This new building connects the Church building with the Parish Hall and is home to the St. Rose of Lima Catholic School.
Our medical work experience, training, and continuing education has allowed us to have a certified healthcare constructor (CHC) accredited employee on staff.
Over the 7 phases of this project, we have remodeled various clinic exam rooms, turned existing space into office space, relocated the pharmacy, reconfigured the dental clinic, completed break room and conference areas.
This 27,000 sq. ft., two story building consists of an eye clinic and multiple unfinished tenant spaces to allow for future development.
This expansion and remodeling project added more staff and exam room locations as well as a larger nurses station.
This 7,000 sq. ft. building is slab on grade, wood framed construction, EIFS and brick exterior finishes and standing seam metal roofing.
This space was gutted to start from scratch to make the space what the owner envisioned.
We provided design/build services to remodel this existing space into a new ear, nose and throat clinic in Sioux City.

