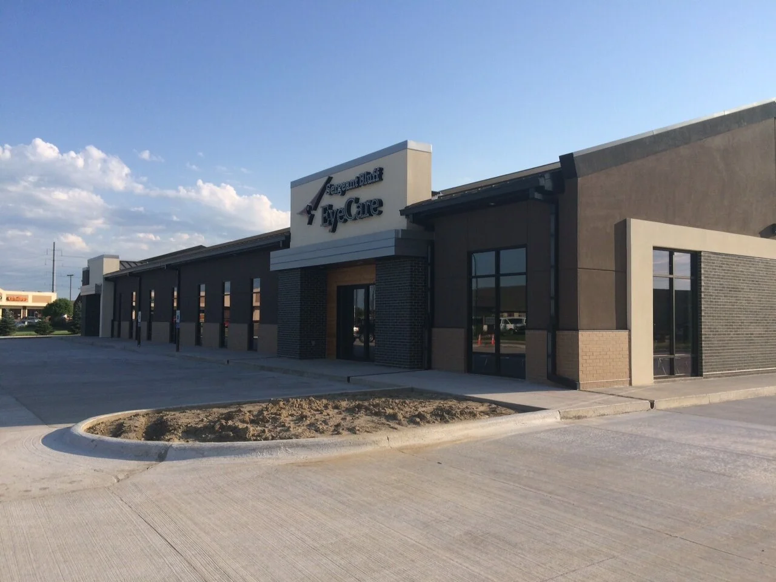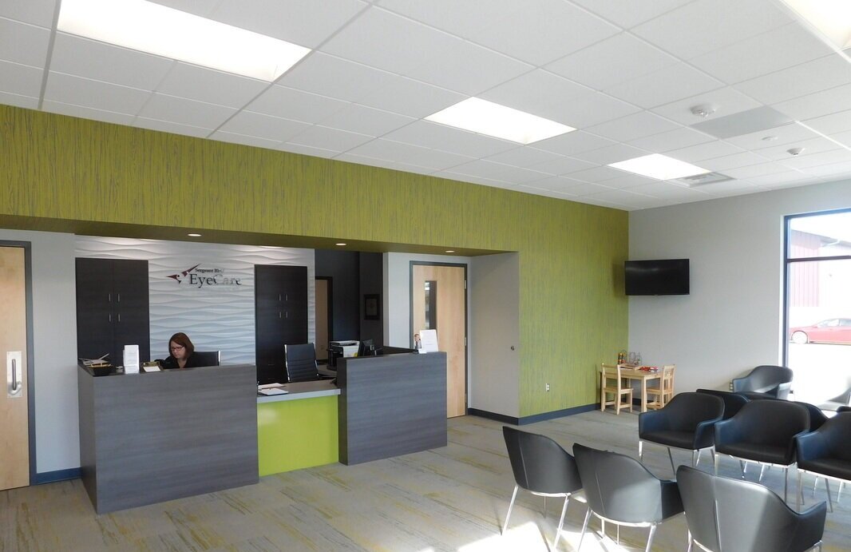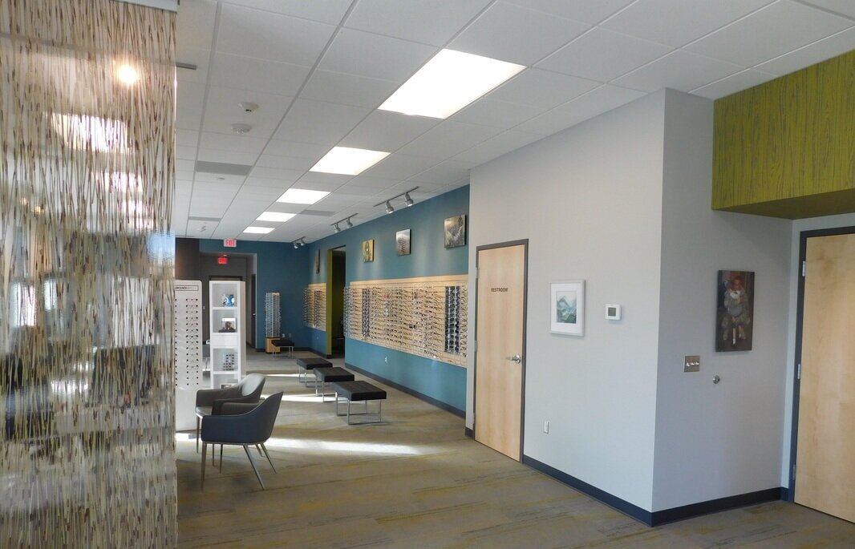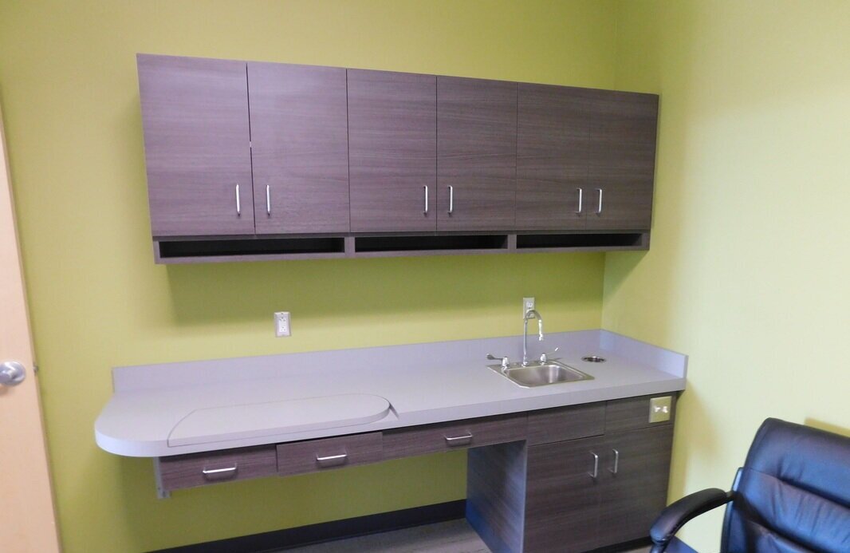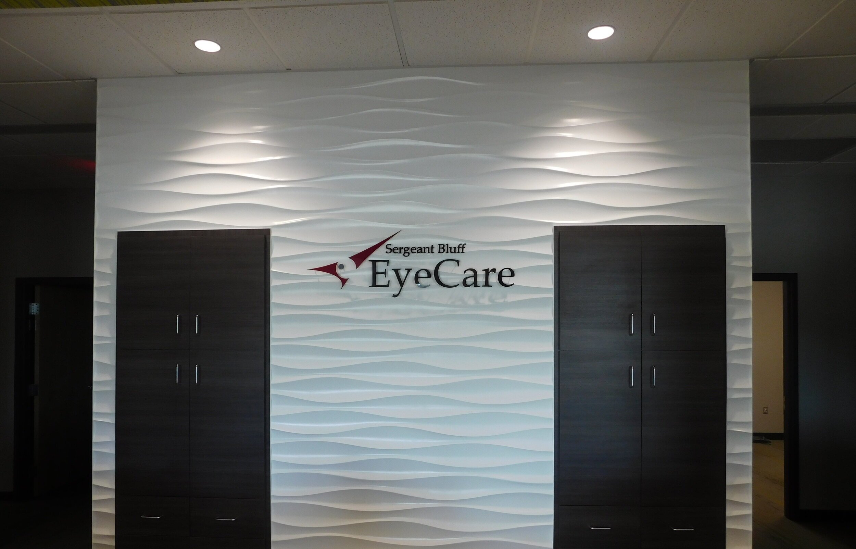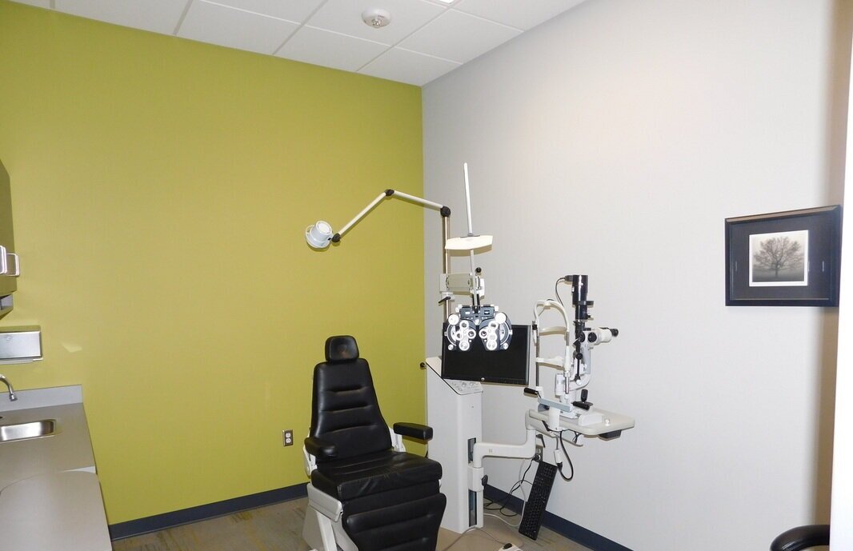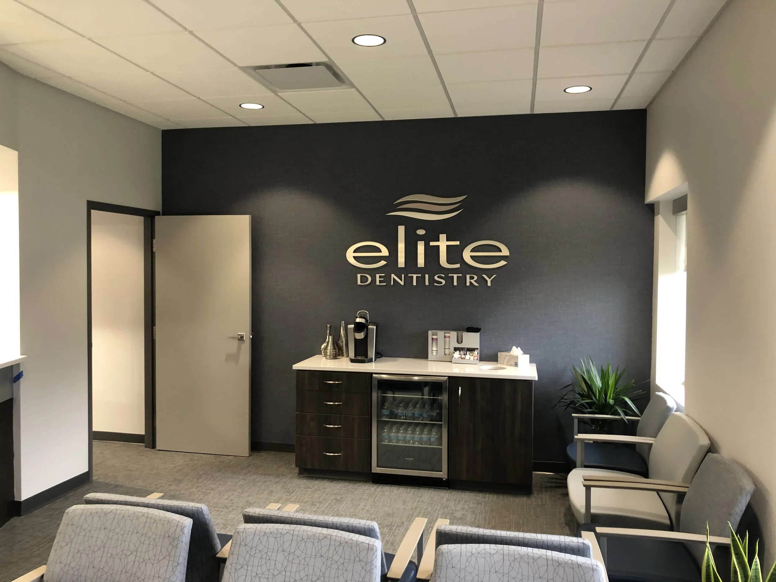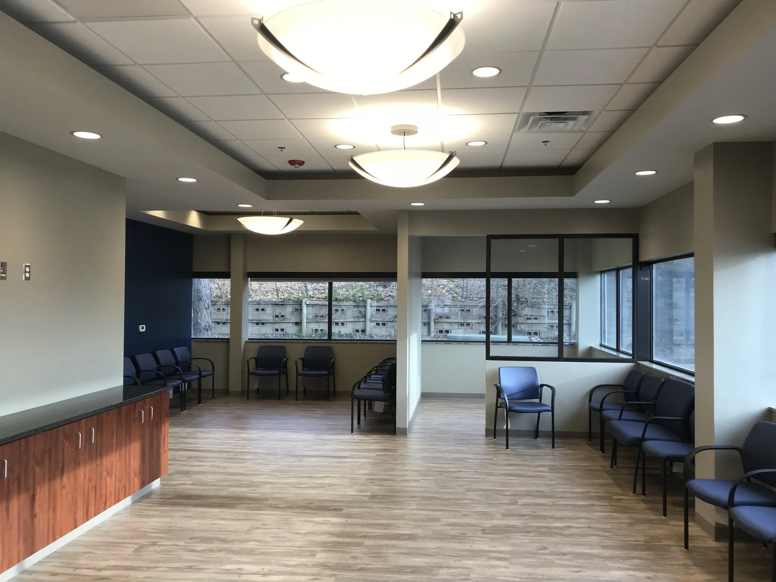Gaul Drive Center/Sergeant Bluff Eye Care
Project Description
H&R Construction was awarded Gaul Drive Center, a multi-use development center consisting of two tenant spaces. The 7,000 sq. ft. building is slab on grade, wood framed construction, EIFS and brick exterior finishes and standing seam metal roofing.
One of the spaces was finish out for the new Sergeant Bluff Eye Care by working closely with the Owner during the construction of the building. The 5,500 sq. ft. of finished tenant space consisted of reception and waiting areas, optical retail display area, optical exam rooms, contact lens rooms, break room and conference room.
Project Details
Contract Type: General Contractor - Design/Build
Project Type: New Mixed-Use Development Center
Size: 7,000 Sq. Ft.
Client Reference: Ben Uhl
Location: Sergeant Bluff, IA

