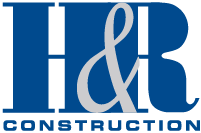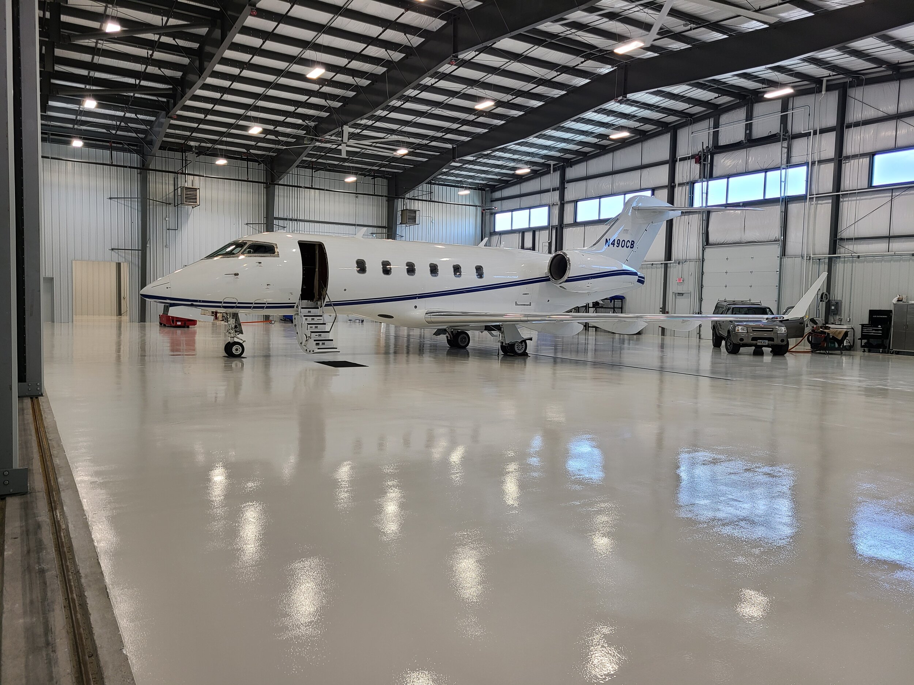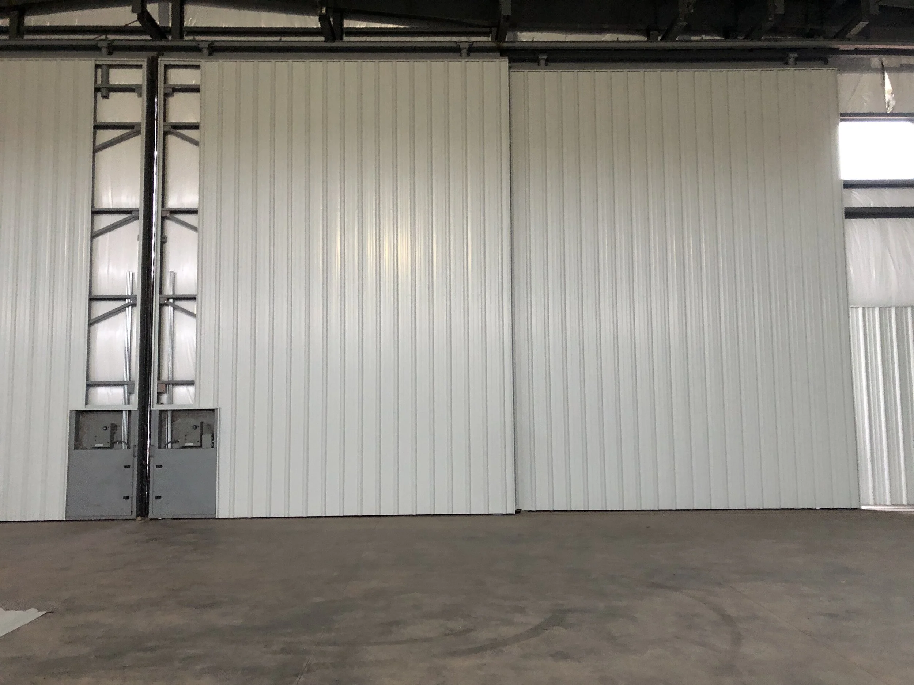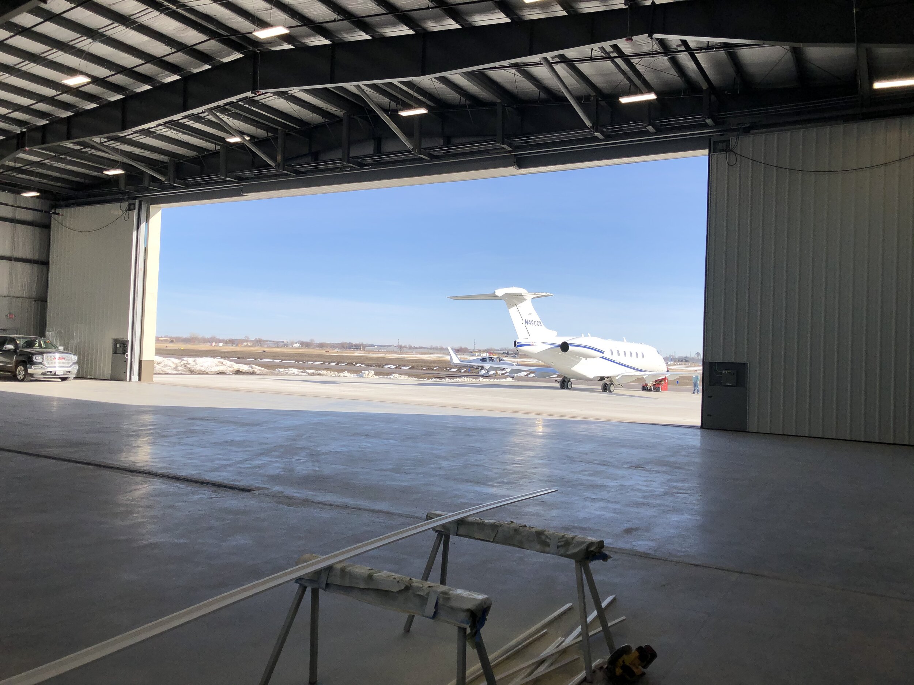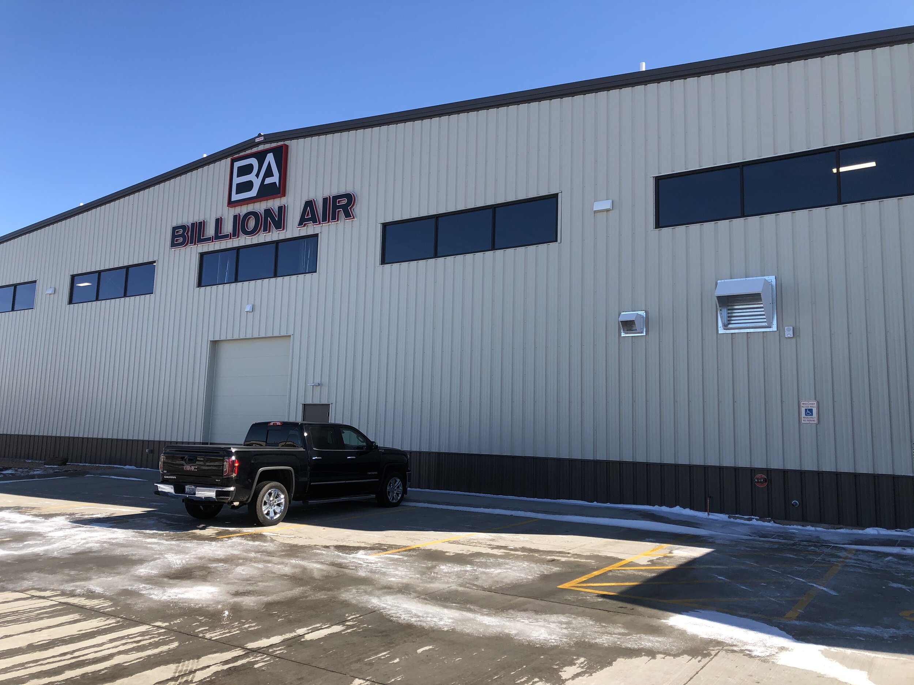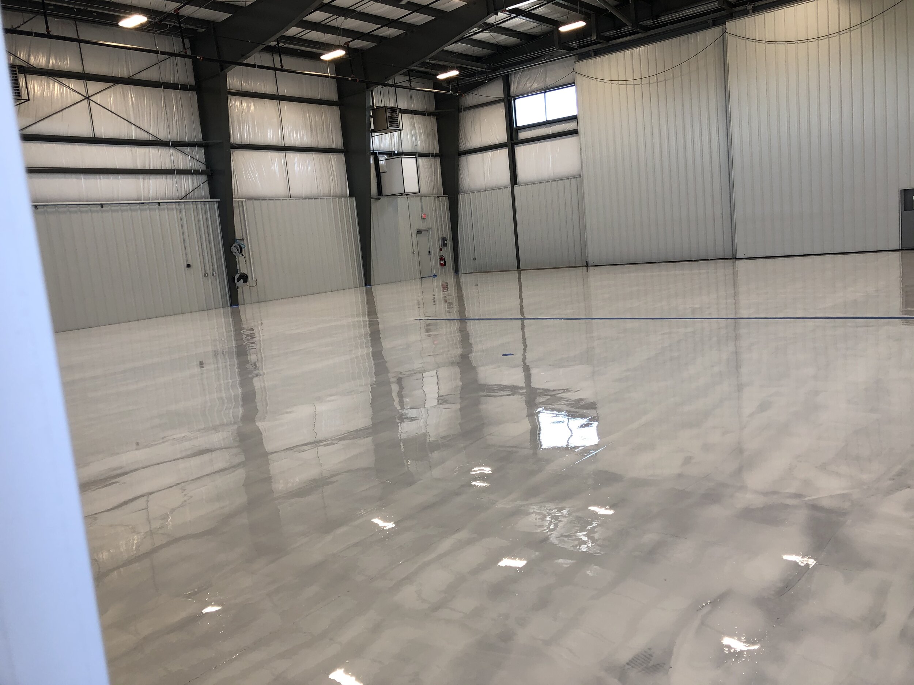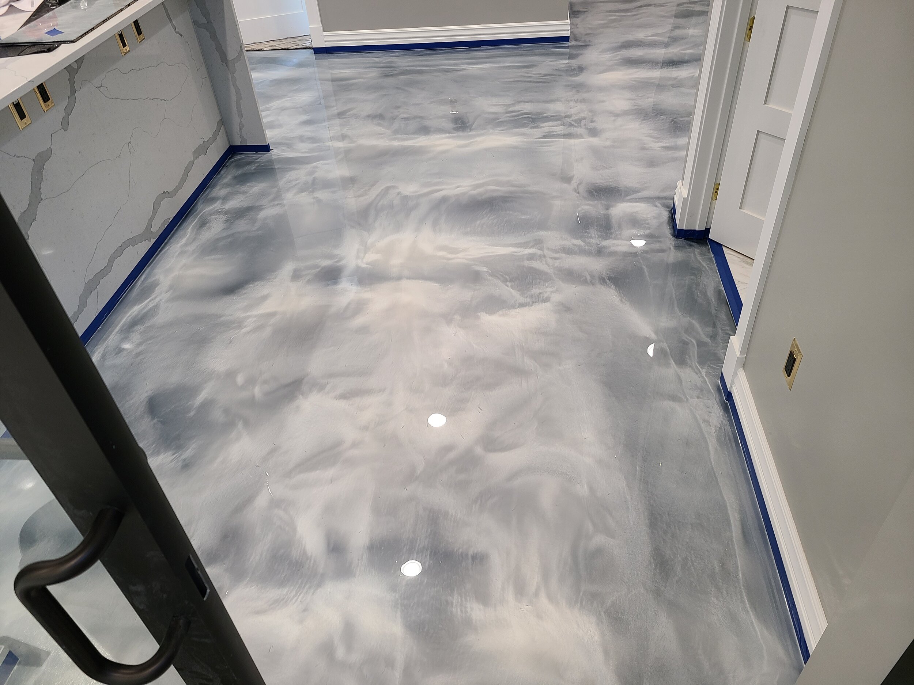Billion Airplane Hangar
Project Description
This private hangar consists of 12,000 sq. ft. of airplane storage space and 3,000 sq. ft. of pilot’s quarters, lounge, and equipment storage. The shell is a pre-engineered building with some unique features such as an 80’ clear opening, bi-parting, four section door that was field assembled by our crew. The pilot’s quarters have unique features of their own like custom wall coverings and epoxy floor system.
Project Details
Contract Type: General Contractor
Project Type: New Hangar
Size: 15,000 Sq. Ft.
Location: Sioux Falls, SD
Similar Projects
H&R Construction carried out extensive renovations on Sterling Computer’s corporate headquarters in North Sioux City, SD.
We remodeled an existing 60,000 sq. ft. retail store into a recreational sports facility that has five basketball/volleyball courts, a wrestling room, dance studio, concessions and lounge area.
This Class A project includes a training center, sales and customer services space with room to grow and expand in the future.
This new branch location will serve as the main headquarters for all Telco Triad locations; with one unique feature, a full depth basement.
This hangar building consists of 12,000 sq. ft. of airplane storage space and 3,000 sq. ft. of pilot’s quarters, lounge, and equipment storage with many unique features.
H&R Construction did interior and exterior renovation to turn the old Gordmans store in Sioux City into separate tenant spaces.
