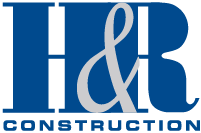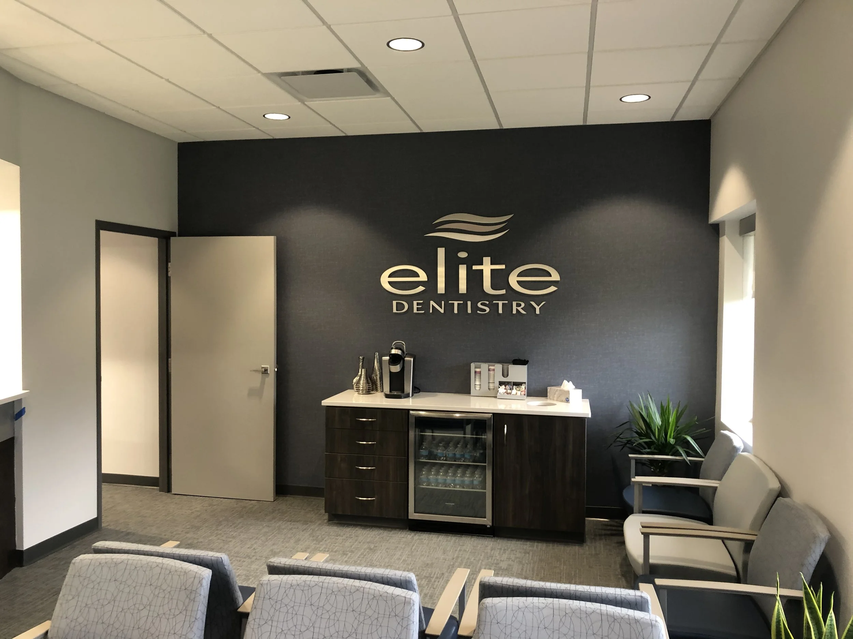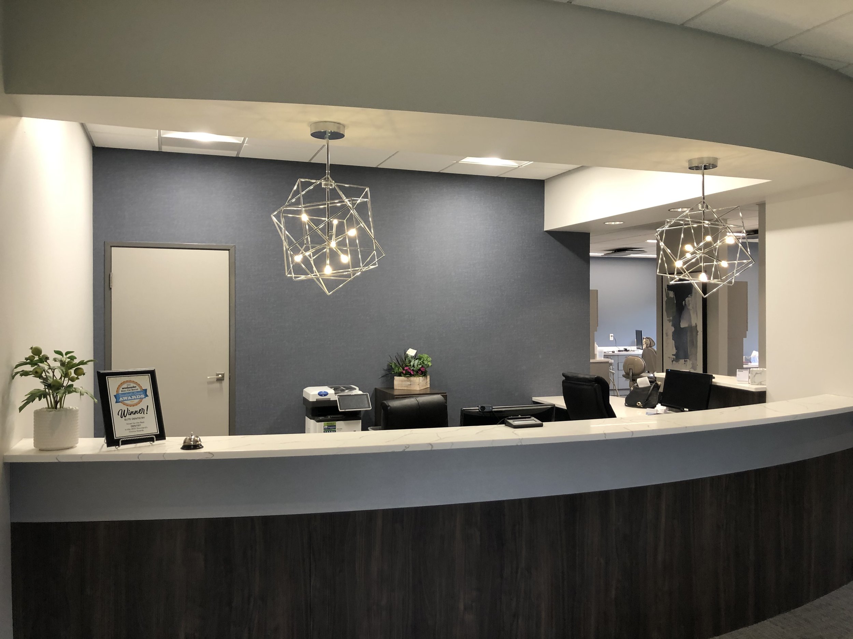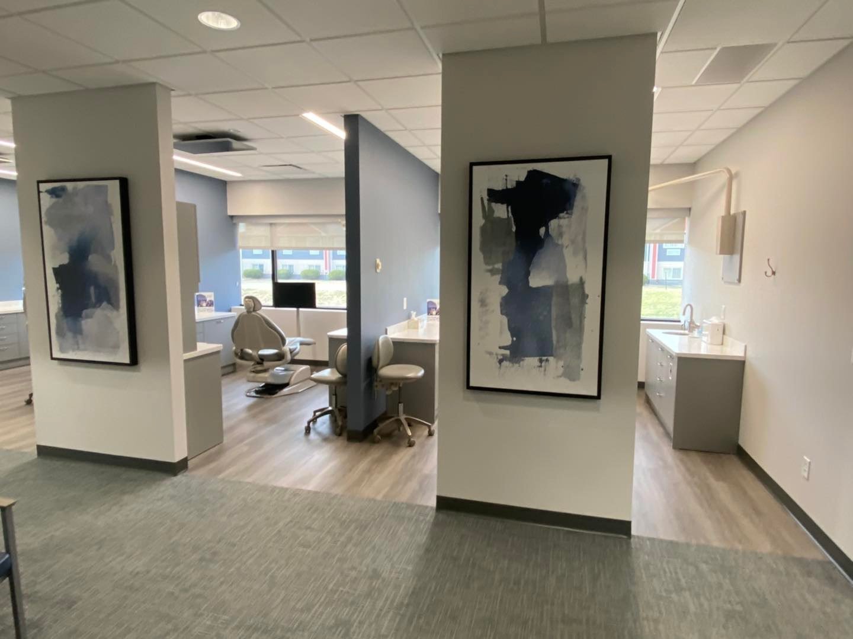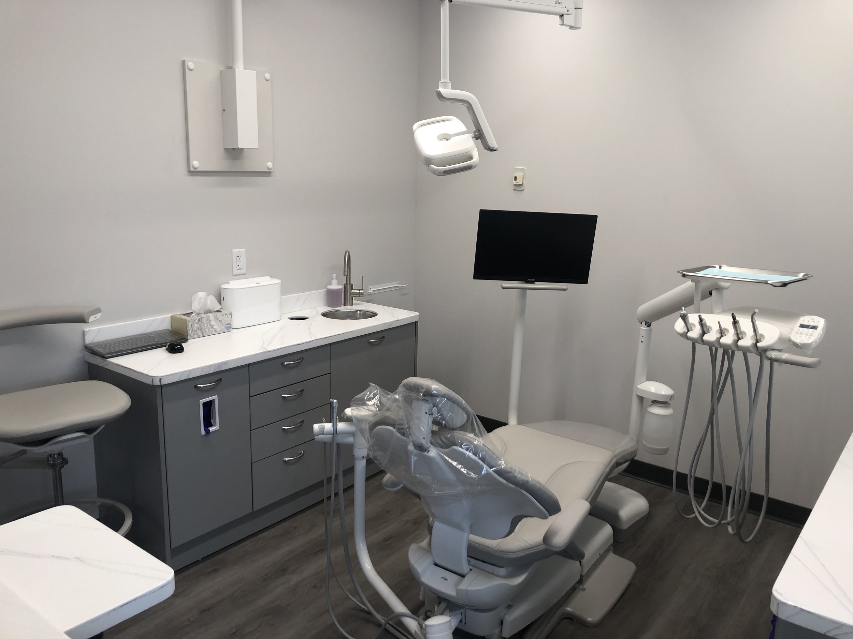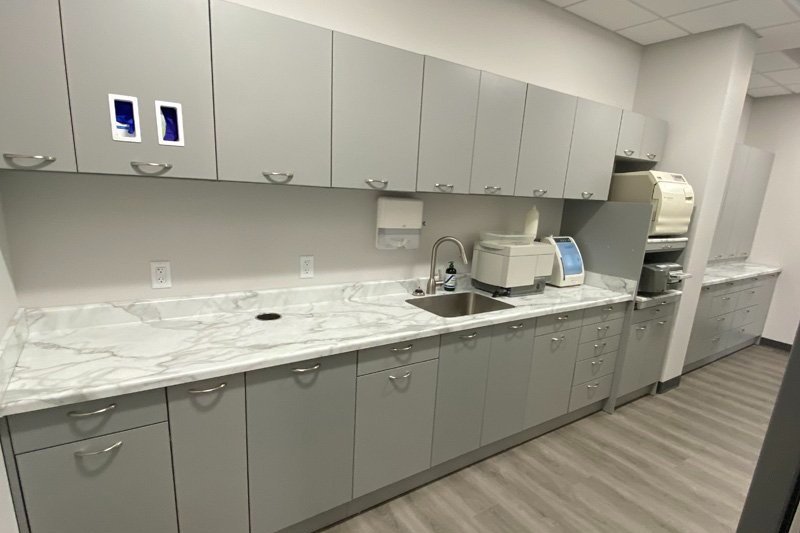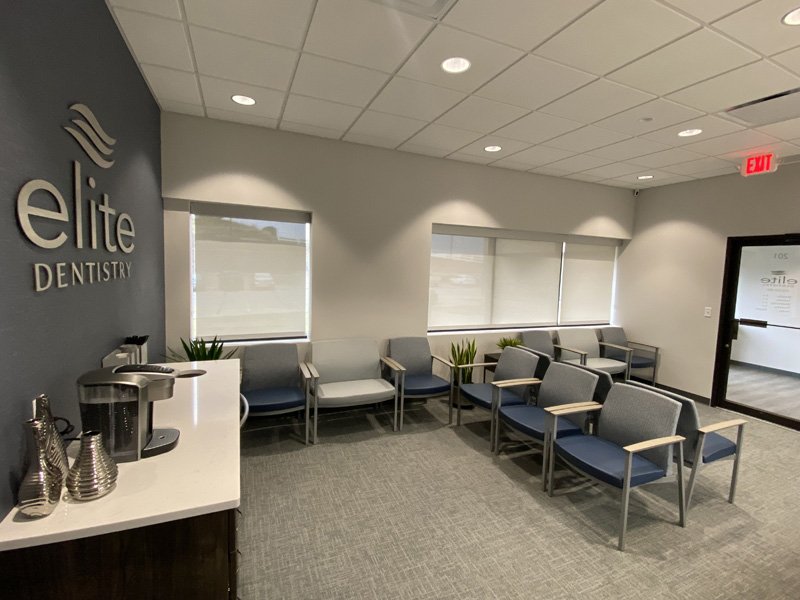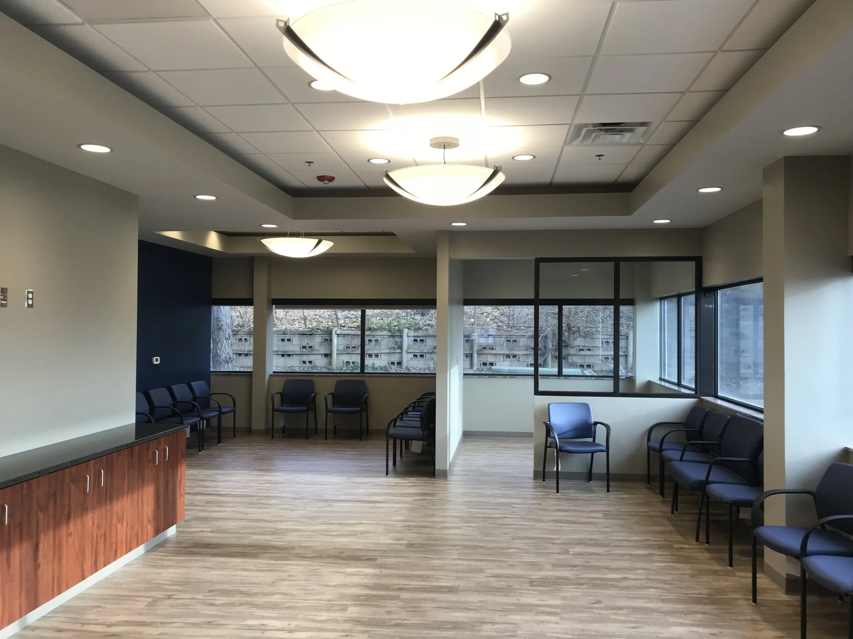Elite Dentistry
Project Description
H&R Construction recently completed this dental office in Sioux City. The inside of the space was completely gutted to start from scratch to make the space what the owner envisioned. The clinic includes multiple treatment rooms, an x-ray room, sterilization room and a large lobby/reception area. With plenty of windows, the office is nice and bright which gives the space an open concept.
Project Details
Project Type: Remodel
Location: Sioux City, IA
Similar Projects
Over the 7 phases of this project, we have remodeled various clinic exam rooms, turned existing space into office space, relocated the pharmacy, reconfigured the dental clinic, completed break room and conference areas.
This 27,000 sq. ft., two story building consists of an eye clinic and multiple unfinished tenant spaces to allow for future development.
This expansion and remodeling project added more staff and exam room locations as well as a larger nurses station.
This 7,000 sq. ft. building is slab on grade, wood framed construction, EIFS and brick exterior finishes and standing seam metal roofing.
This space was gutted to start from scratch to make the space what the owner envisioned.
We provided design/build services to remodel this existing space into a new ear, nose and throat clinic in Sioux City.
