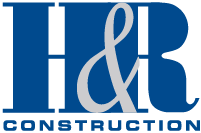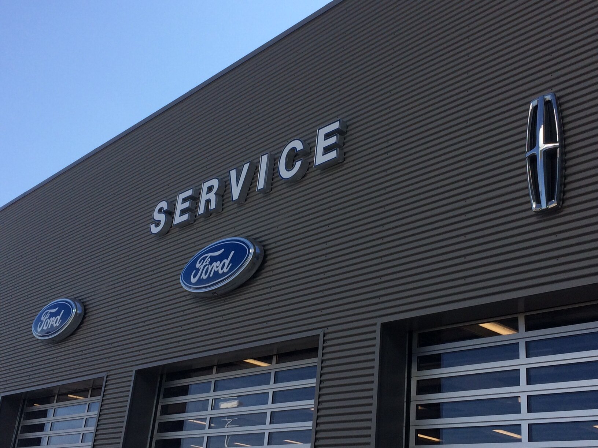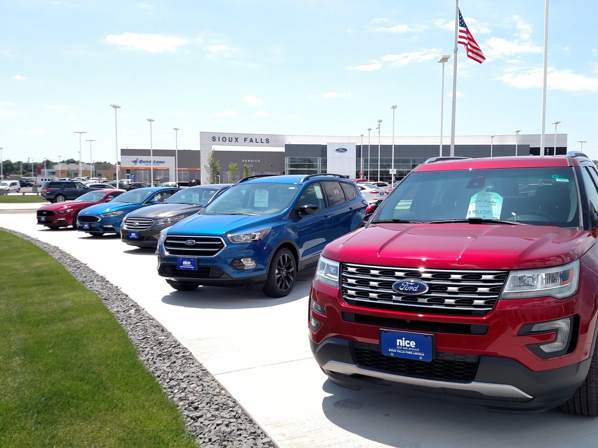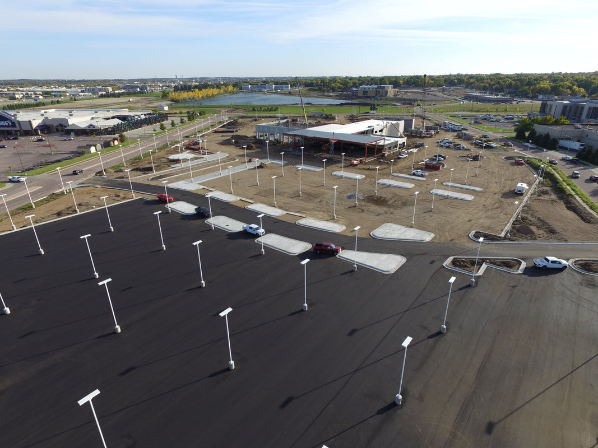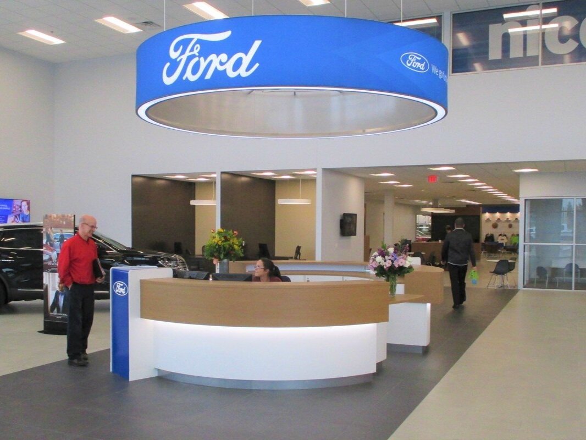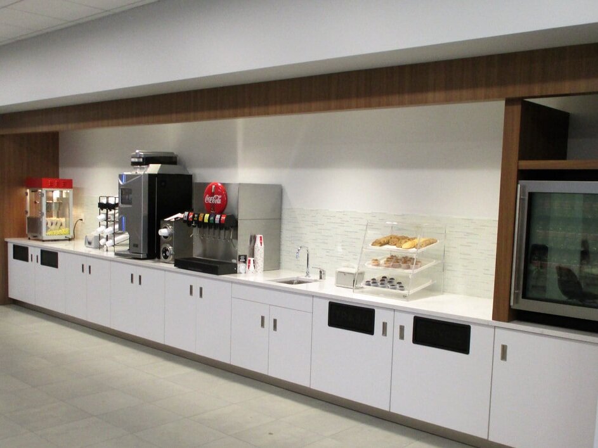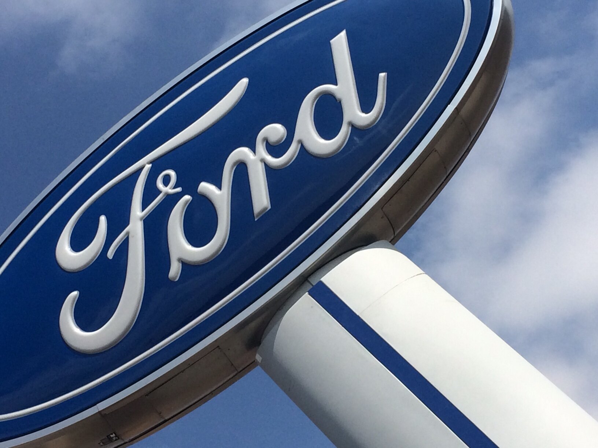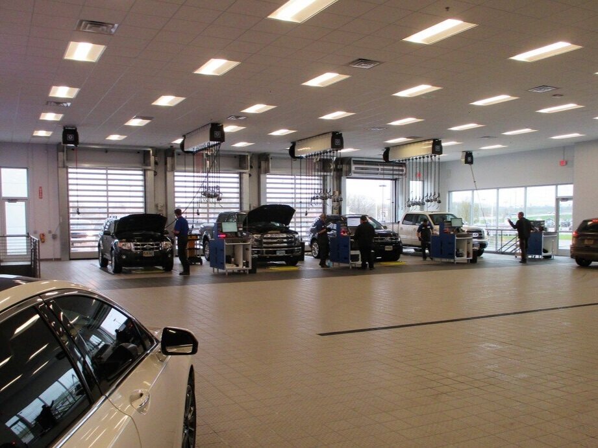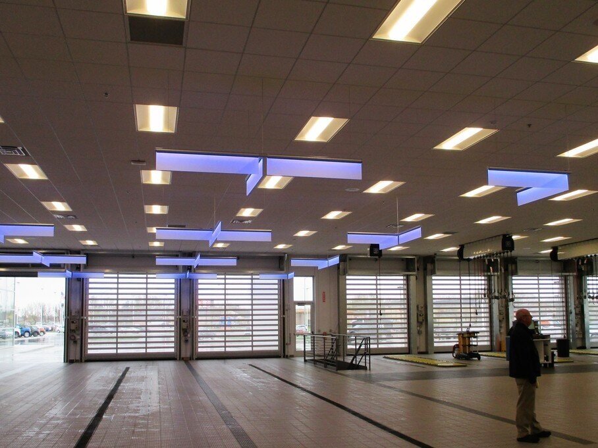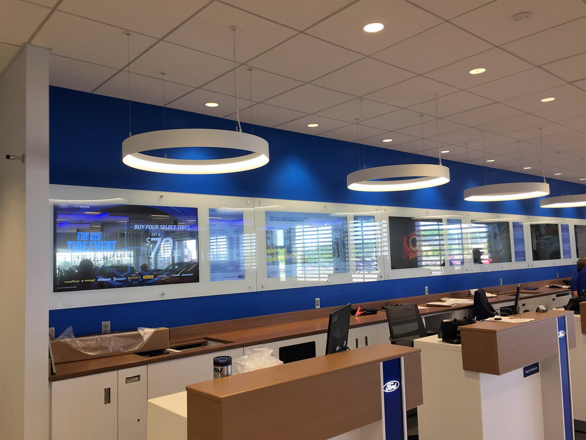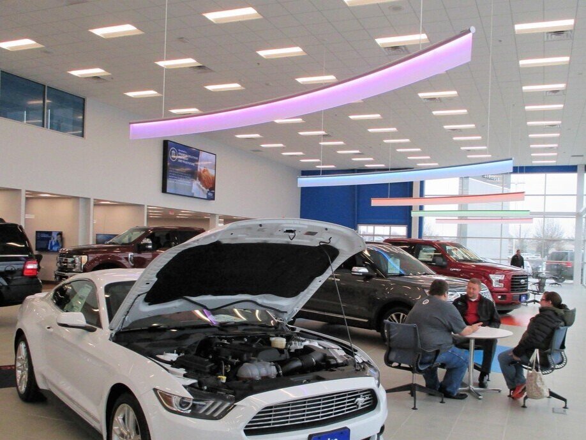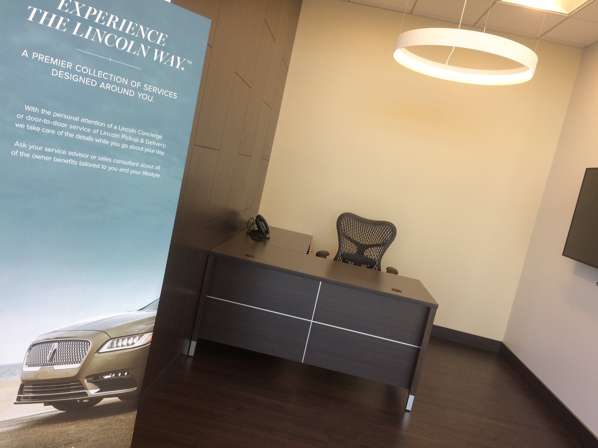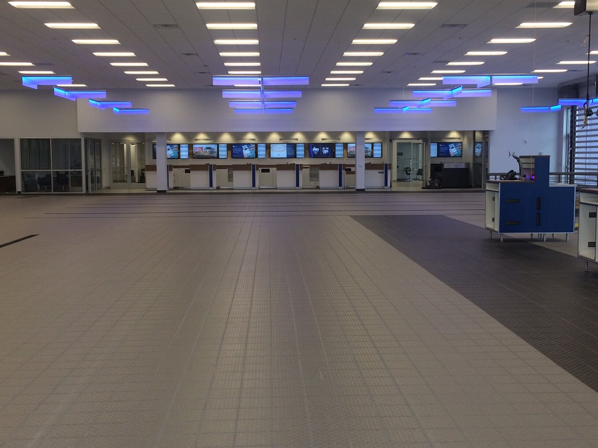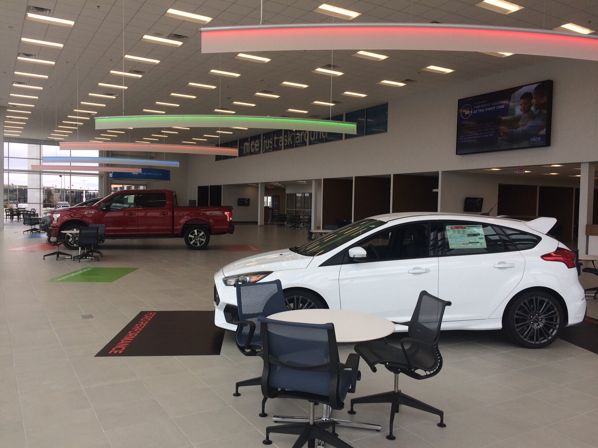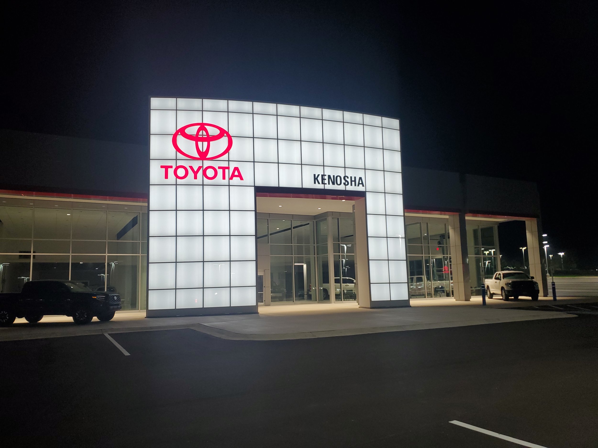Sioux Falls Ford/Lincoln
Project Description
This top-notch facility is on 14 acres of land and offers fantastic visibility for vehicle display. The dealership is two stories in height and over 92,000 sq. ft. We built a four bay express lane and utilized the waste oil from the express lane to heat the entire building.
The exterior walls are load bearing pre-cast concrete. The panels were cast using a white colored quartz rock mined from Georgia. By casting the panels with the “white rock” the panels are pre-finished white and will never have to be painted. The up-front cost between a painted wall panel and quartz was negligible and the long-term benefit is substantial. Our team of contractors that worked on this project were all local to the dealership.
Project Details
Contract Type: General Contractor - Negotiated
Project Type: New Dealership
Size: 92,000 Sq. Ft.
Client Reference: Rydell Automotive Group
Location: Sioux Falls, SD
Similar Projects
This dealership is two stories high and over 92,000 sq. ft. Featuring a four-bay express lane that utilizes waste oil to heat the entire building.
This dealership includes many touchless features including automatic parting doors to enter the showroom from the outside as well as from the service area.
This dealership is over 30,000 sq. ft. and features 22 service stalls, 4 detail bays, 3 services drive, a showroom and more.
This dealership features an elevated showroom that overlooks I-94 in Monticello, MN.
This new auto dealership mall in Iowa City, IA features load bearing masonry construction, extensive site work, aluminum composite panels and large curtain wall glazing.
This dealership consists of 3 ground up dealerships that were all built simultaneously, each includes a service drive, full shop and parts department.
