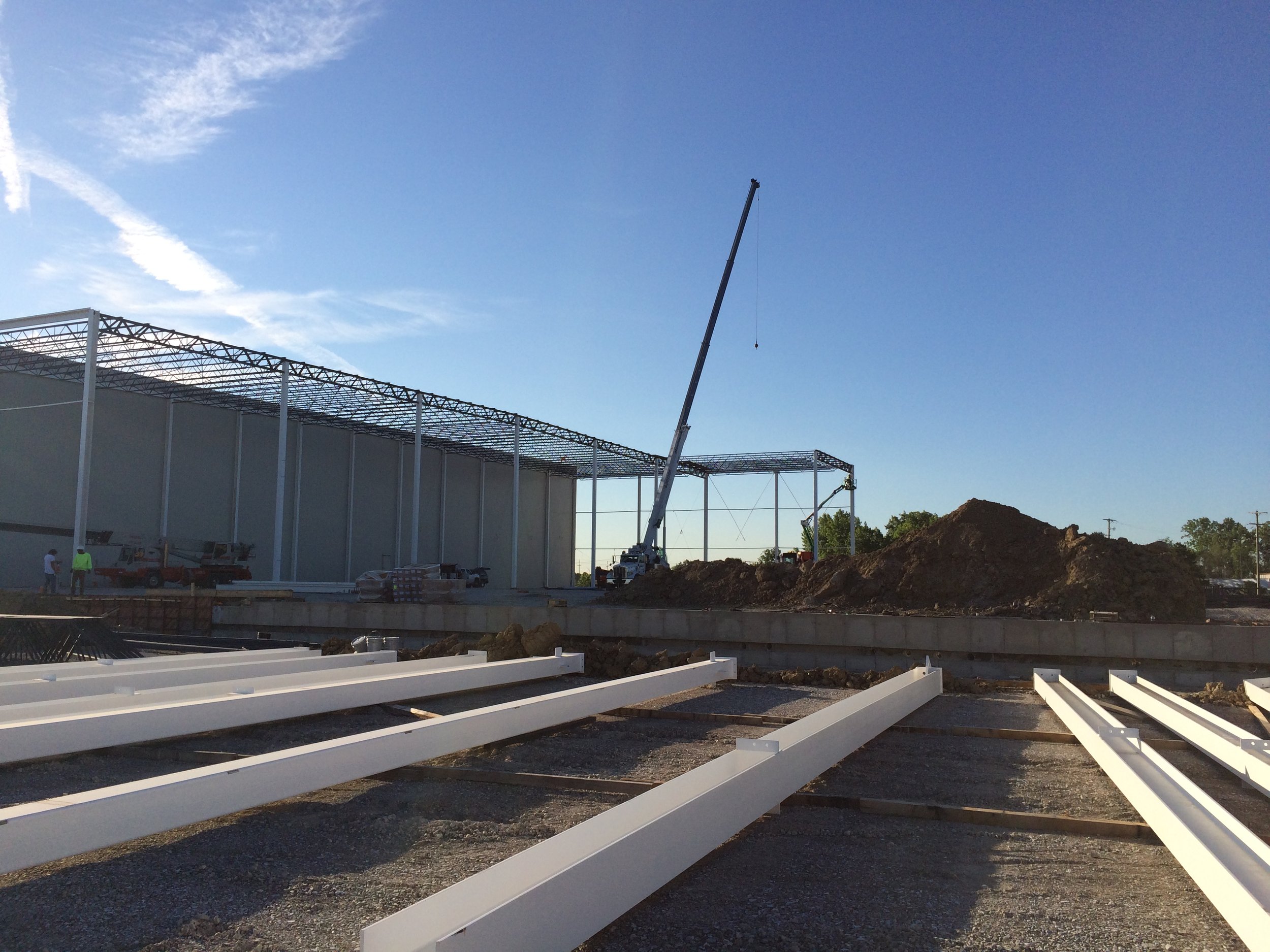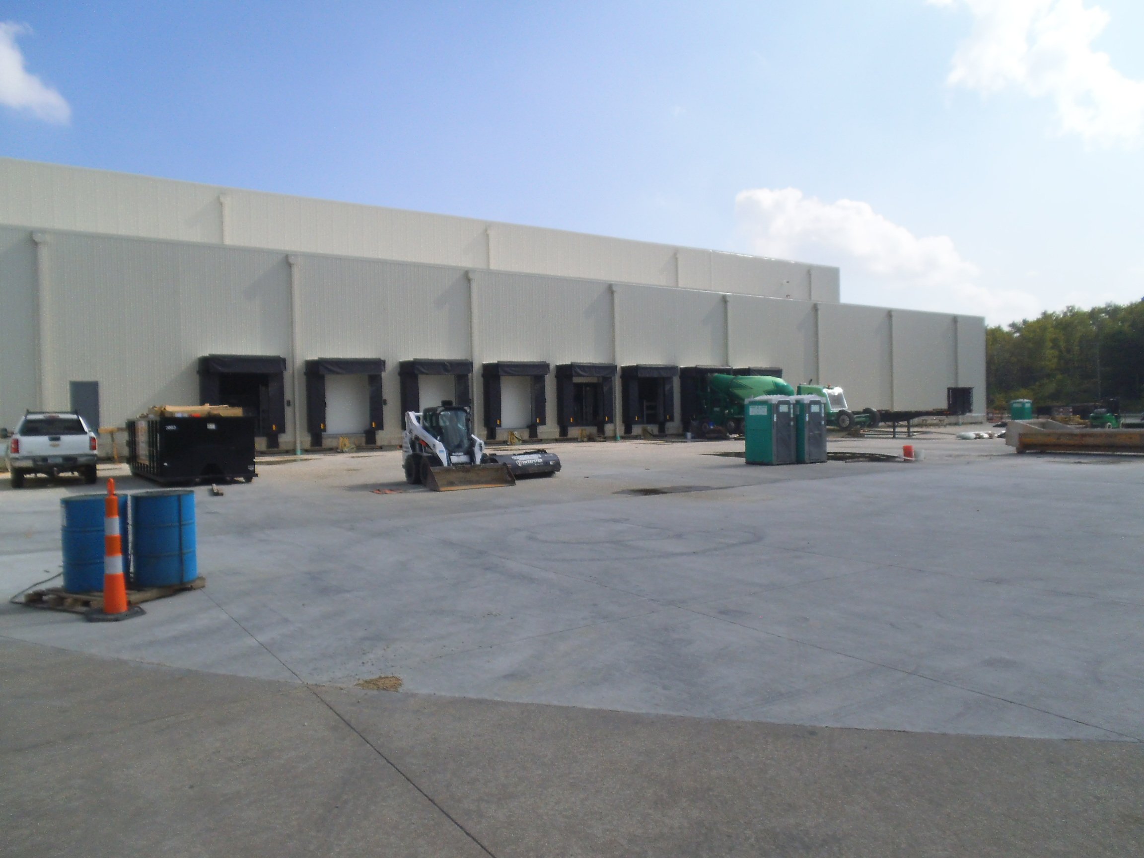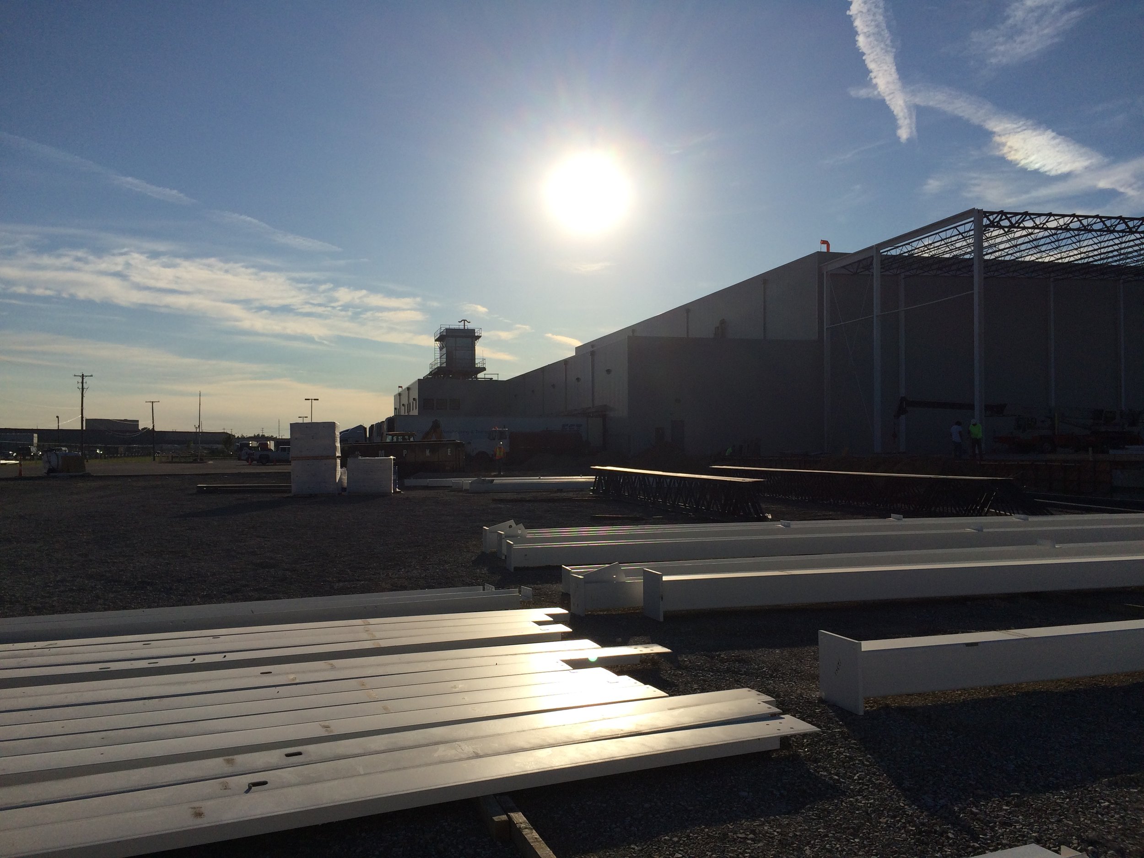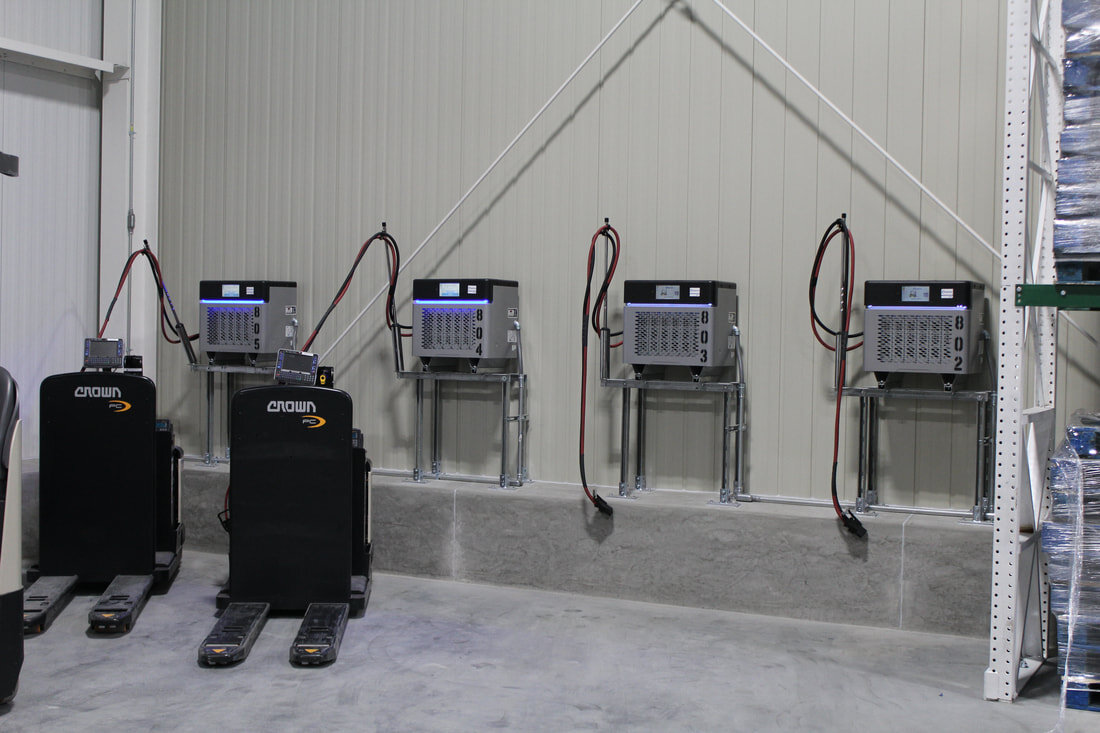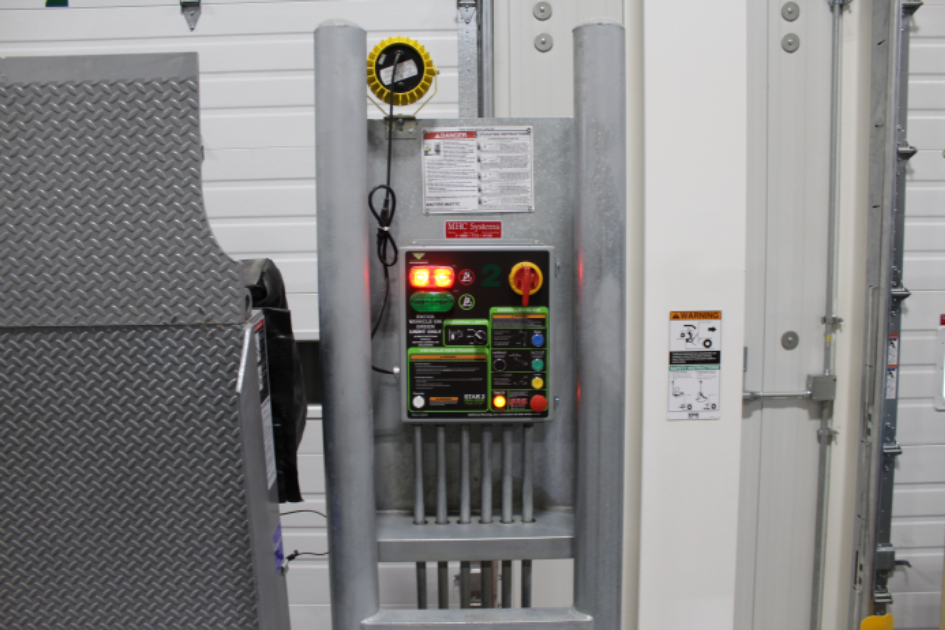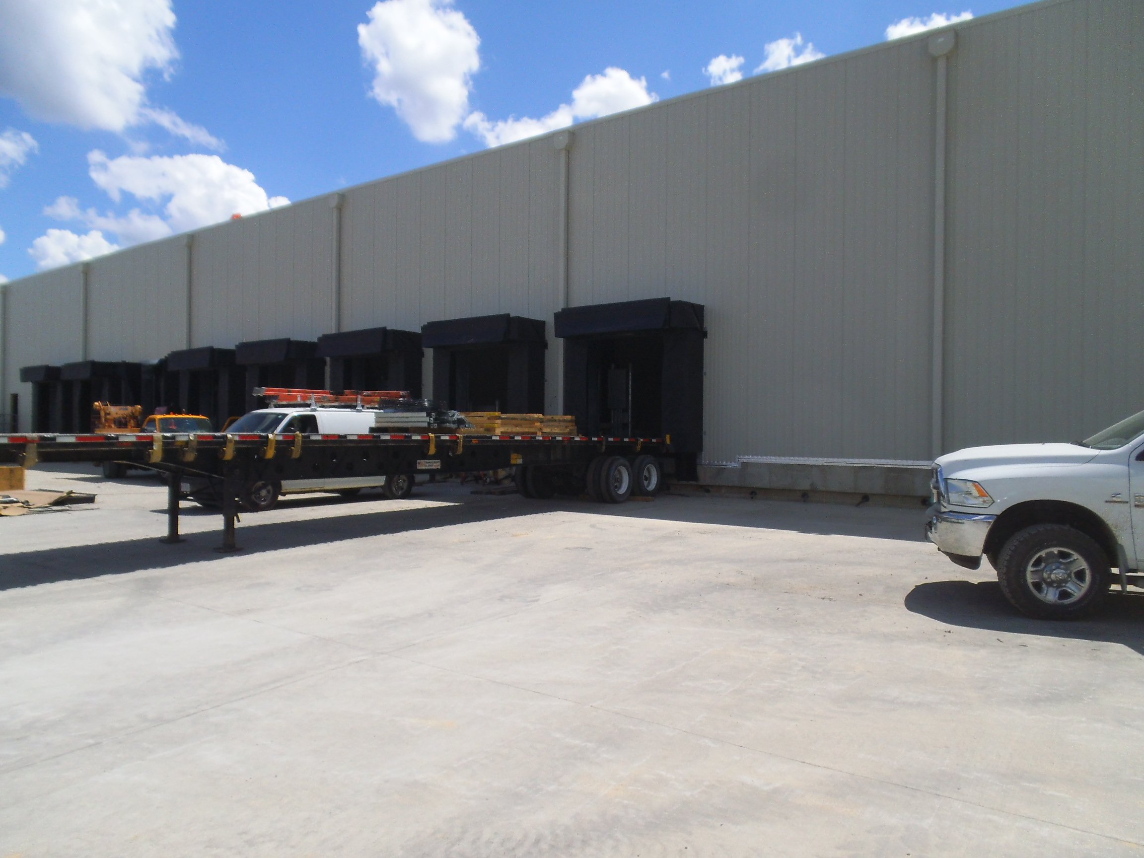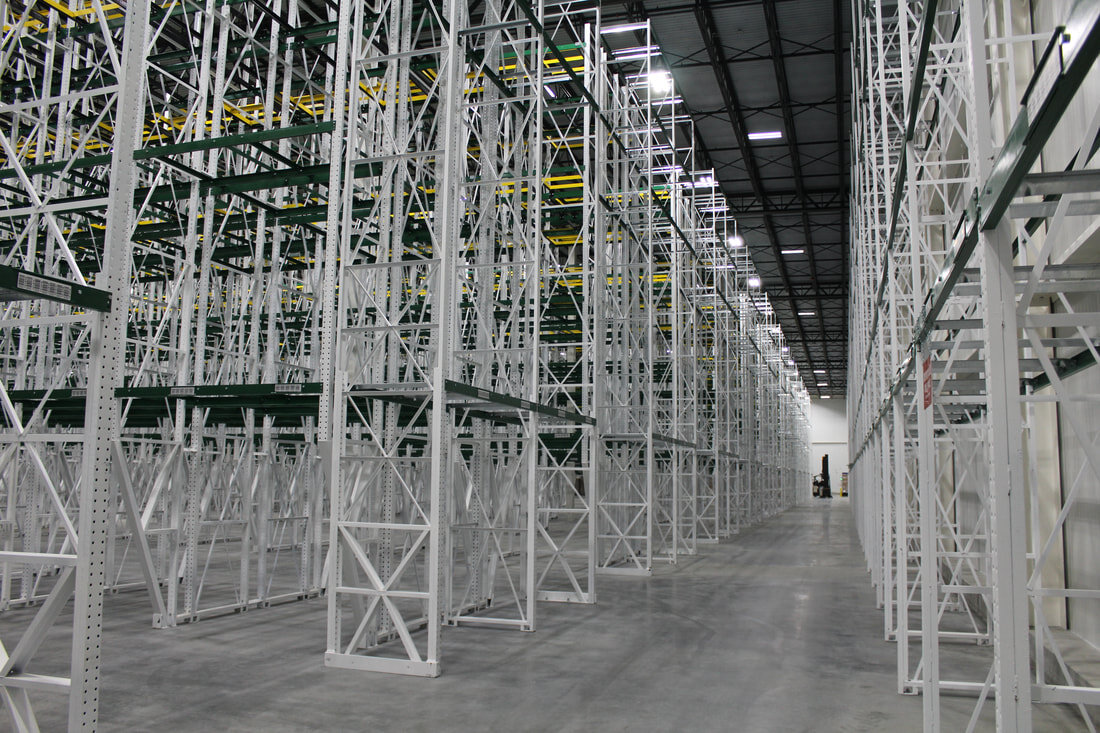Cloverleaf Cold Storage - Columbus
Project Description
H&R Construction was the design/build contractor for this Cloverleaf Cold Storage in Columbus, OH. Below are the main features of the project:
-10°F Freezer and 40°F Cooler and Dock Addition
FF50/FL35 Floor Flatness Requirements
Ductil-Crete Floor System to Maximize Joint Spacing
Glycol Underfloor Frost Protection
Quell Fire Sprinkler System (Ceiling Only)
Rite Hite High Speed Freezer Doors
Re-work Engine Room Electrical and Controls System
Project Details
Contract Type: General Contractor Design/Build
Project Type: New Construction
Size: 80,000 Sq. Ft.
Client Reference: Cloverleaf Cold Storage
Location: Columbus, OH
Similar Projects
This new 215,000 sq. ft. cold storage facility features: VSL dock levelers, rite hite bi-parting freezer doors and 220,000 sq. ft. paving.
This 80,000 sq. ft. cold storage facility features -10°F freezer and 40°F cooler and dock addition.
This 235,000 sq. ft. cold storage distribution center connects the new building to the existing Farmland Foods Plant via a corridor to allow products to be brought directly in for storage.
H&R Construction worked closely with the Owner on this project to manage, streamline and re-organize new process piping, new equipment and electrical.
We designed and built this load out facility to allow products to be receive and unloaded via railcars instead of several trucks per day.
We were awarded this project to replace an aging dry fertilizer terminal for one of the world’s leading suppliers of fertilizers.

