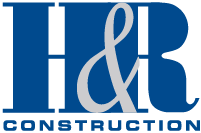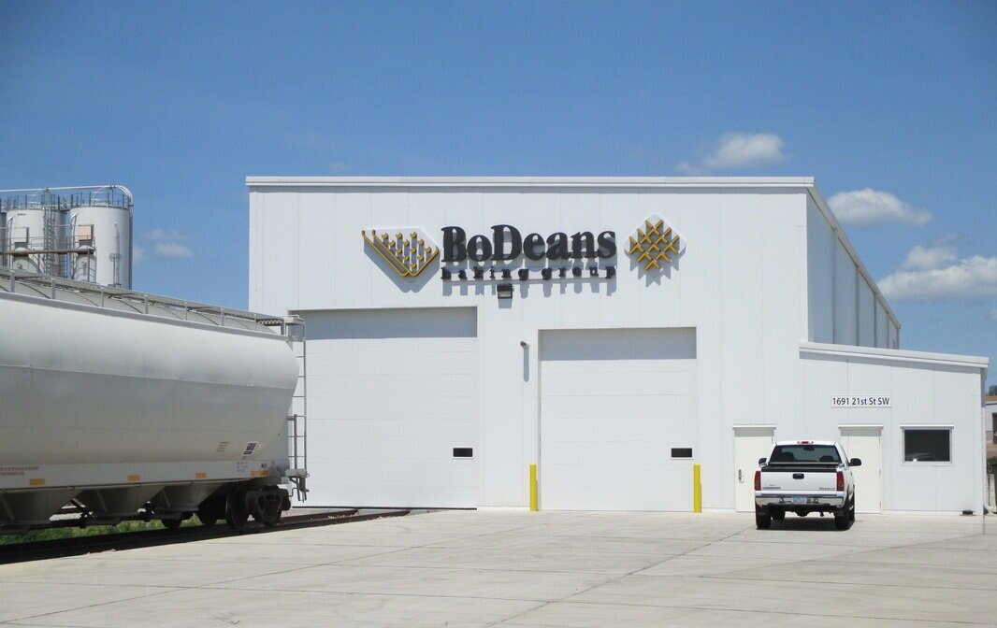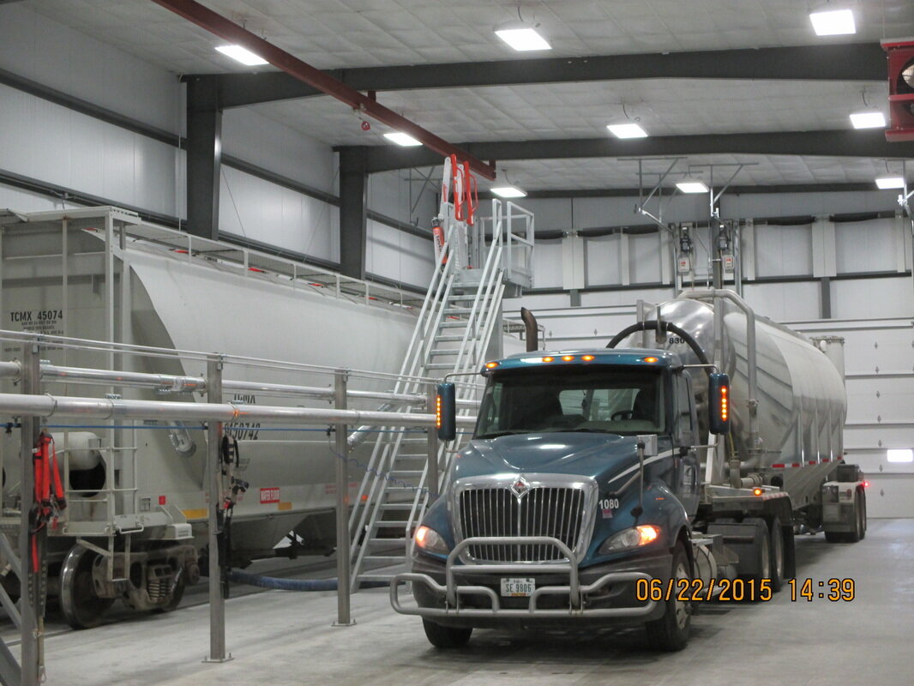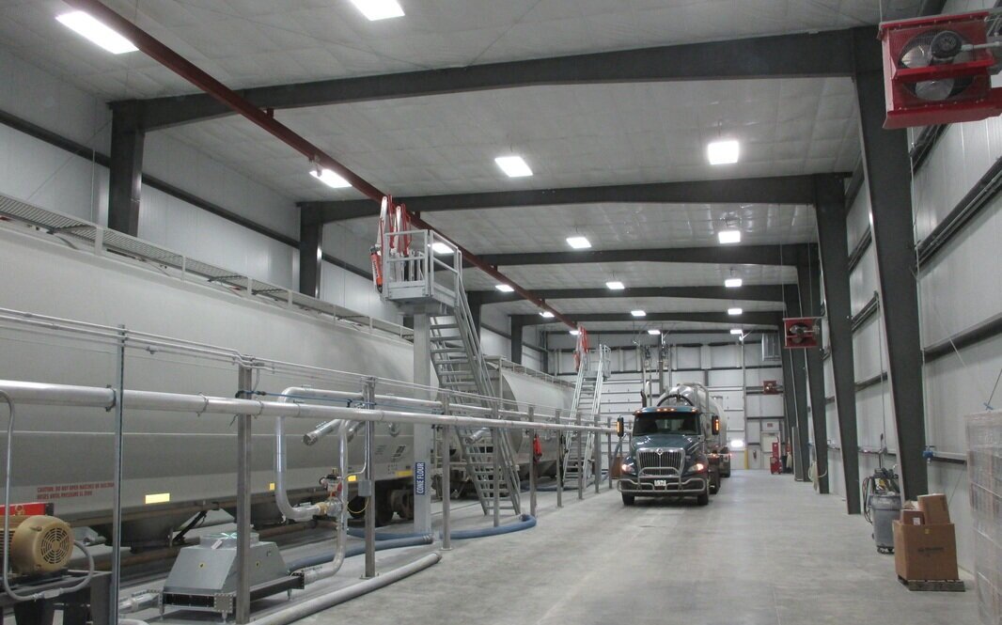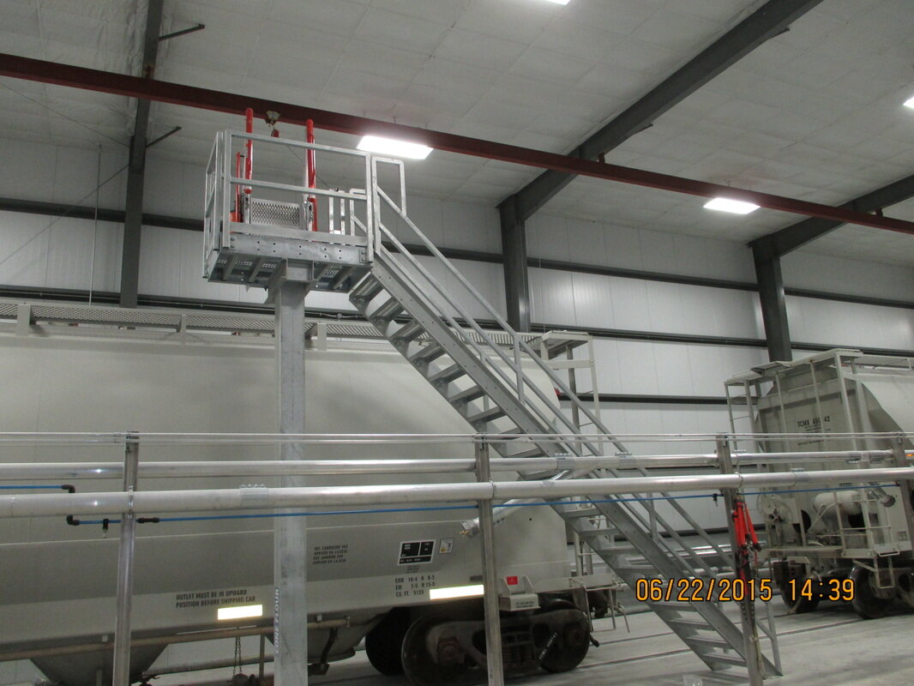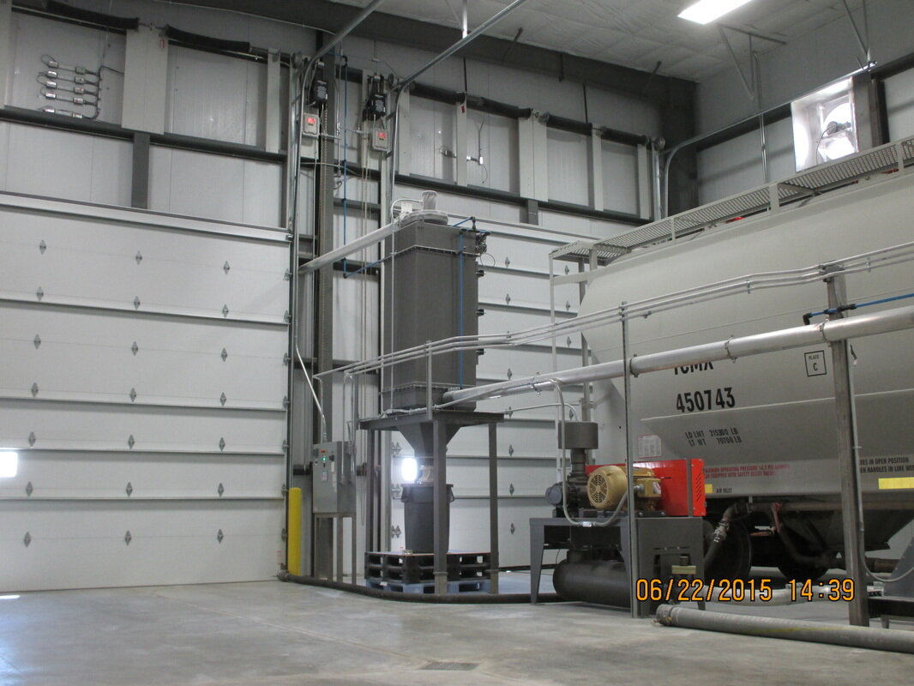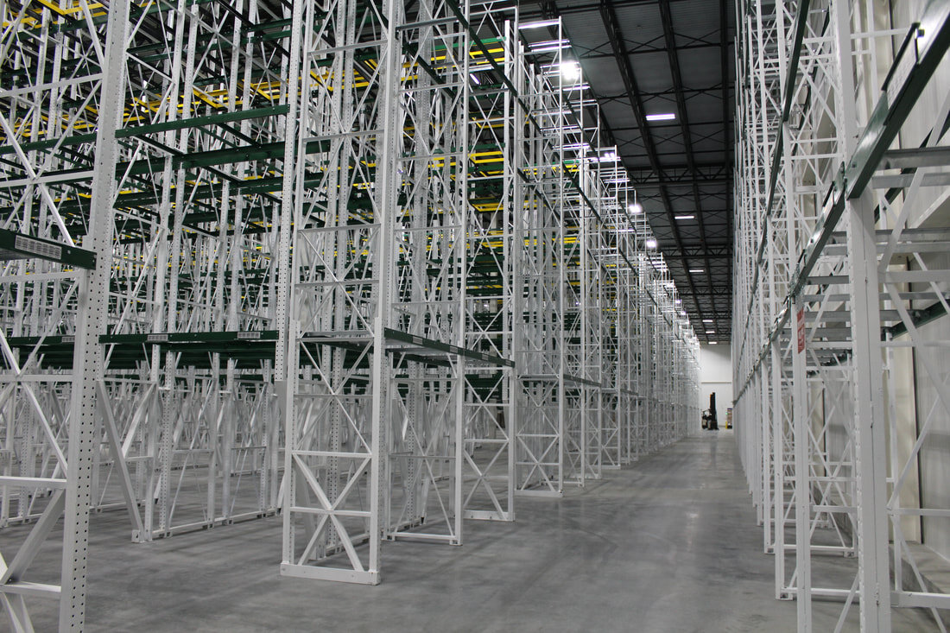BoDeans Railcar Load Out Building
Project Description
H&R Construction was hired by its long-term repeat customer, BoDeans Baking Company, to design and build a railcar load out facility. This facility allows products to be received and unloaded via railcars instead of several trucks per day, thus making operations more efficient.
The building structure is pre-engineered steel with IMP wall panels and a standing seam roof. We completed the footings and foundation walls, IMP wall panels, slabs on grade and metal stud framing with our own crews. Wash down design was included and sanitary details implemented to ensure food safety, as this building is an extension of the two production facilities across the street.
Project Details
Contract Type: Design-Build General Contractor
Project Type: New Construction
Size: 10,000 sq. ft.
Client Reference: Bo Deans Baking Group
Location: LeMars, IA
